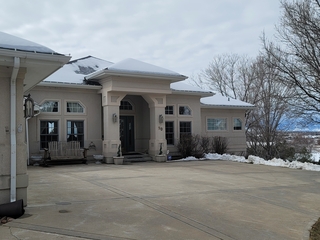Luxurious Italian Villa Ranch with ... for sale in Erie, CO
Luxurious Italian Villa Ranch with Breathtaking Mountain Views, Priced $1,300,000-- SEE at: www.90Baker.com

This luxurious Italian villa ranch offers a blend of exquisite design, breathtaking views, ample storage, and comfortable living spaces---making it an ideal retreat for those seeking luxury and convenience. The property is .7+ acres and abuts community open space---very private!! The ranch spans over 4,250 square feet, providing ample space for comfortable living (2,800 sq ft on the main level and 1,447 sq ft in the walkout lower level--once used as an Air B&B). PLUS a spacious garage--includes a 1,261+ square foot garage equipped with heating and central air, ensuring comfort for your vehicles and additional storage needs PLUS 27 linear feet floor-to-almost ceiling built-in storage cabinets and 23.5 ft of built-in workbenches. And for your outdoor relaxation, mountain viewings, and entertainment, you have a generous 1,500+ square feet of covered deck and patio space. Speaking of space--the ranch's interior stands out with extra high ceilings ranging from 9 feet to 12 feet—it creates voluminous space and an open/airy atmosphere. PLUS the tray ceilings in the foyer and dining room add a touch of elegance and architecture interest to these areas. The interior boasts handsome Italian architectural featuring 13 Italian interior columns with 8 joining arched entries, Italian slate tile, and custom Medallion kitchen cabinets--ALL adding elegance and sophistication to the living spaces. There are two custom built-in cabinets/hutches with shelves in thefamily room and office totaling 36 linear feet providing ample storage and display space for your treasures and books. The primary bedroom and bathroom have a see-through fireplace, creating a cozy ambiance and providing warmth on chilly nights PLUS a jacuzzi for more relaxation. The stunning views offer unobstructed Front Range and Continental Divide Mountain vistas, allowing you to enjoy breathtaking natural beauty from the comfort of your home. NO HOA.
More special features:
-(2) Keyless locks on front door and downstairs door -Roof replaced March 2024 -Furnace (replaced in 2019) -A/C (replaced in 2019) -(2) Gas Hot Water heaters (replaced in 2013) -(2) 220 outlets in garage west wall and downstairs in kitchenette -Garage is heated and has an A/C -Water distiller in basement utility room with 3 spigots throughout the home (kitchen, utility room, and downstairs kitchenette) -Solar panels (50) to be paid and working after closing -Media room has a large screen, no equipment, but wiring available. There are actual theater chairs from the Boulder Theater that were removed and are stored in the shed. Wiring is located on the north wall behind the curtain. -Sprinkler System is a Rachio system with 8 zones. Can be managed from an app on your phone. Currently, the system is closed off because Sellers were planning on xeriscaping -Pond: there was an upper pond that we removed from service and filled with fill dirt. The lower pond was scheduled to be turned to a pond-less waterfall. The remaining pond liner was poked with holes to drain rainwater. The plan was to fill with dirt and landscape the area. -Ceiling Fans in bedrooms and the family room all have fans with remotes (with the exception of the room used as an office). There is a fan, but the remote, etc. needs to be replaced -Originally had surround sound in family room and includes speakers in family room, dining room, deck. Needs to be updated -Your RV can be comfortably parked behind the huge garage.
More special features:
-(2) Keyless locks on front door and downstairs door -Roof replaced March 2024 -Furnace (replaced in 2019) -A/C (replaced in 2019) -(2) Gas Hot Water heaters (replaced in 2013) -(2) 220 outlets in garage west wall and downstairs in kitchenette -Garage is heated and has an A/C -Water distiller in basement utility room with 3 spigots throughout the home (kitchen, utility room, and downstairs kitchenette) -Solar panels (50) to be paid and working after closing -Media room has a large screen, no equipment, but wiring available. There are actual theater chairs from the Boulder Theater that were removed and are stored in the shed. Wiring is located on the north wall behind the curtain. -Sprinkler System is a Rachio system with 8 zones. Can be managed from an app on your phone. Currently, the system is closed off because Sellers were planning on xeriscaping -Pond: there was an upper pond that we removed from service and filled with fill dirt. The lower pond was scheduled to be turned to a pond-less waterfall. The remaining pond liner was poked with holes to drain rainwater. The plan was to fill with dirt and landscape the area. -Ceiling Fans in bedrooms and the family room all have fans with remotes (with the exception of the room used as an office). There is a fan, but the remote, etc. needs to be replaced -Originally had surround sound in family room and includes speakers in family room, dining room, deck. Needs to be updated -Your RV can be comfortably parked behind the huge garage.
Information
Contact Information

Cynthia Arey
720-422-8292
Living N Colorado Real Estate
Pricing
Price: $1,300,000.00
Property Location
Links
Features
Bedrooms: 4 + Office
Bathrooms: 4
Parking Spaces: 5-6 Garage
Year Built: 1999
Subdivision: Northridge
Lot Size: .7 acres and then,abuts community open space (PRIVATE)
Garage Size: 1,261 sq ft
School District: St Vrain Dist Re1
Square Footage: 4,250
Agent Name: Cynthia Arey
Broker: Living N Colorado
MLS #: 1005423
Spacious Office: Main Level--French Doors & Built-in Cabinets/Desk
Attributes
Interior Amenities
Two Fireplaces
Two Tray Ceilings--Foyer & DR
5-6 Car Garage w/ Heating & A/C
Solar Panel Ready for Activation
Water Distiller w/ 3 Interior Spigots-Kitchen, Utility RM, & Downstairs Rec RM
Exterior Amenities
Sizable Circular Driveway
Waterfall Feature Ready for Updating
Covered Balcony 653 sq ft & Covered Patio 585 sq ft
Photo Gallery



All information in this site is deemed reliable but is not guaranteed and is subject to change
|
|
